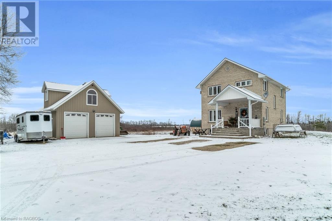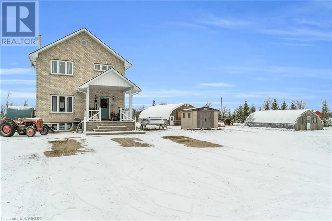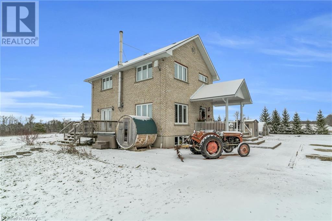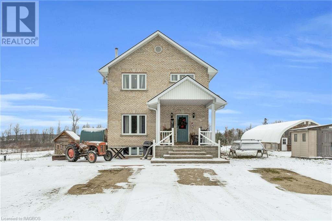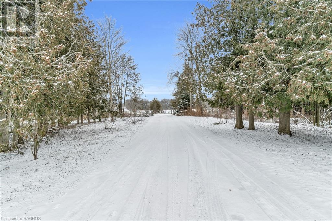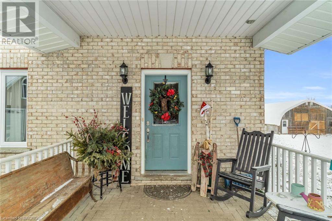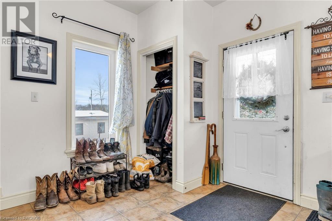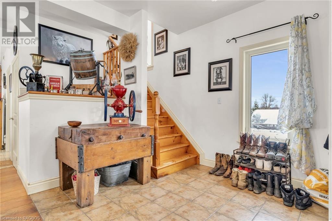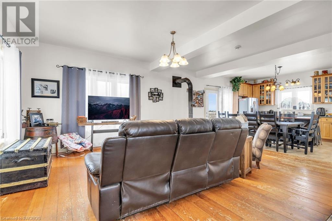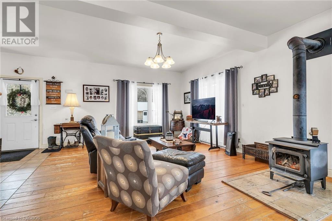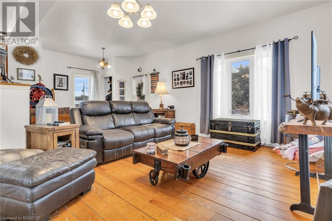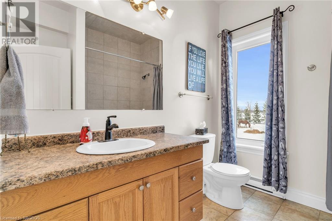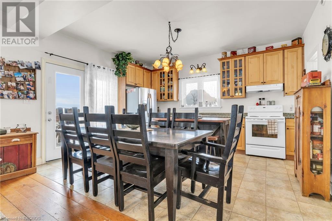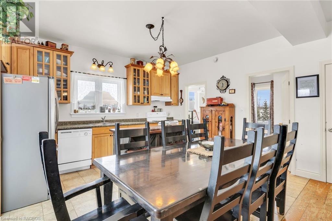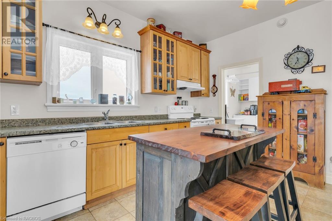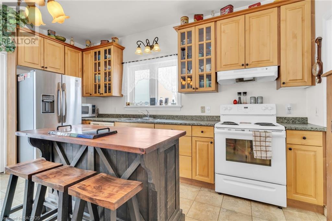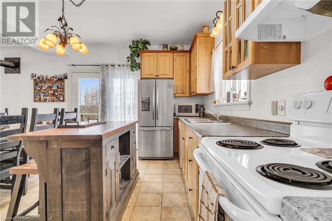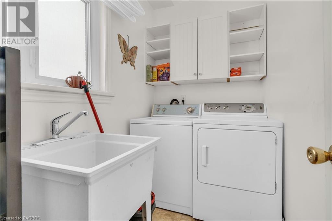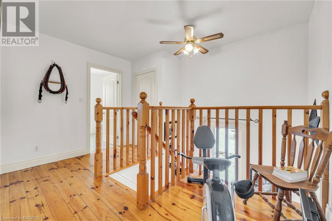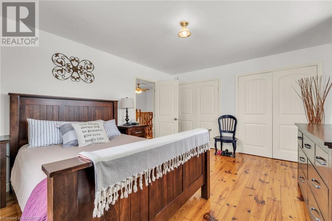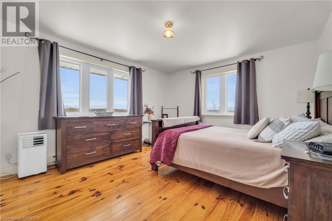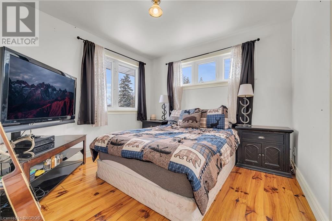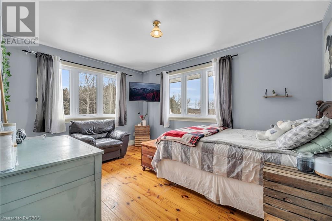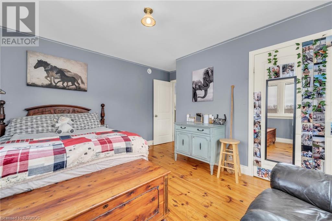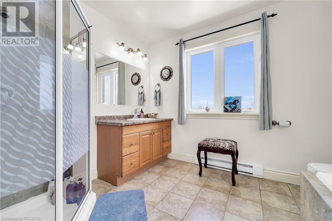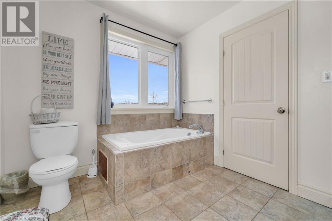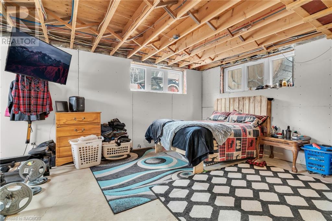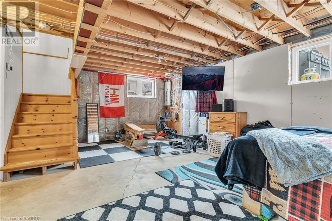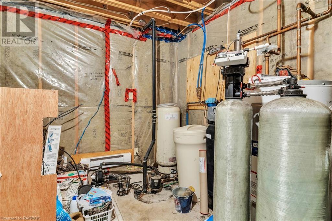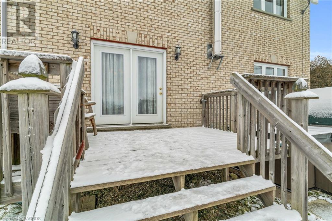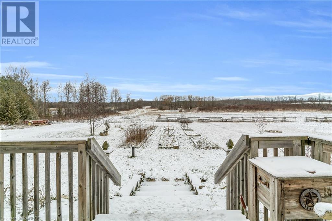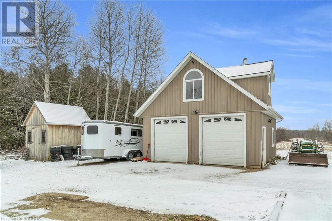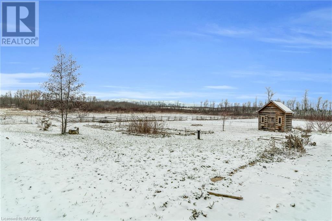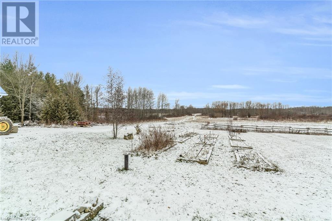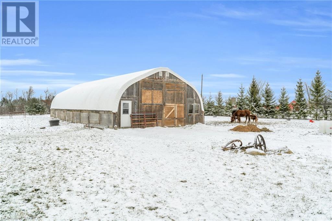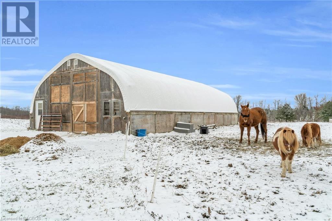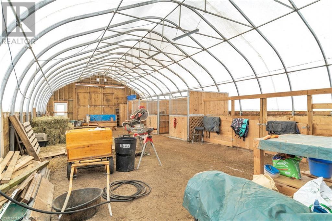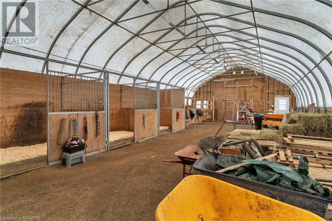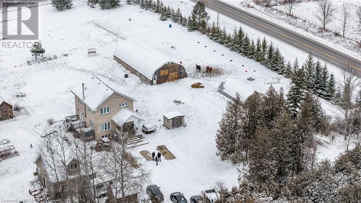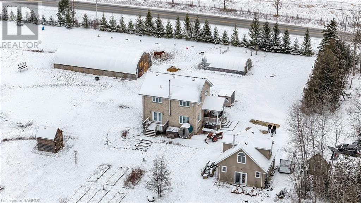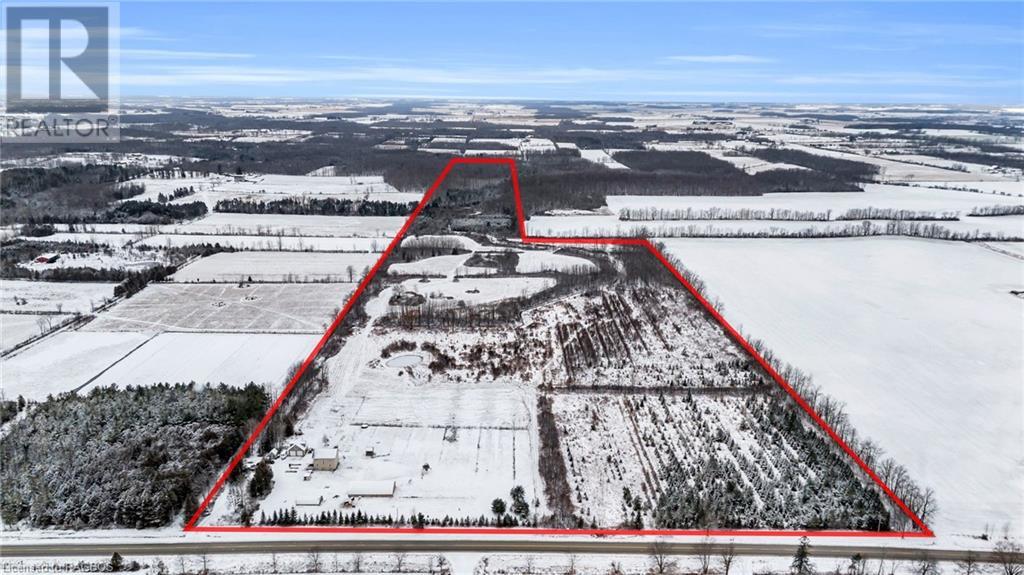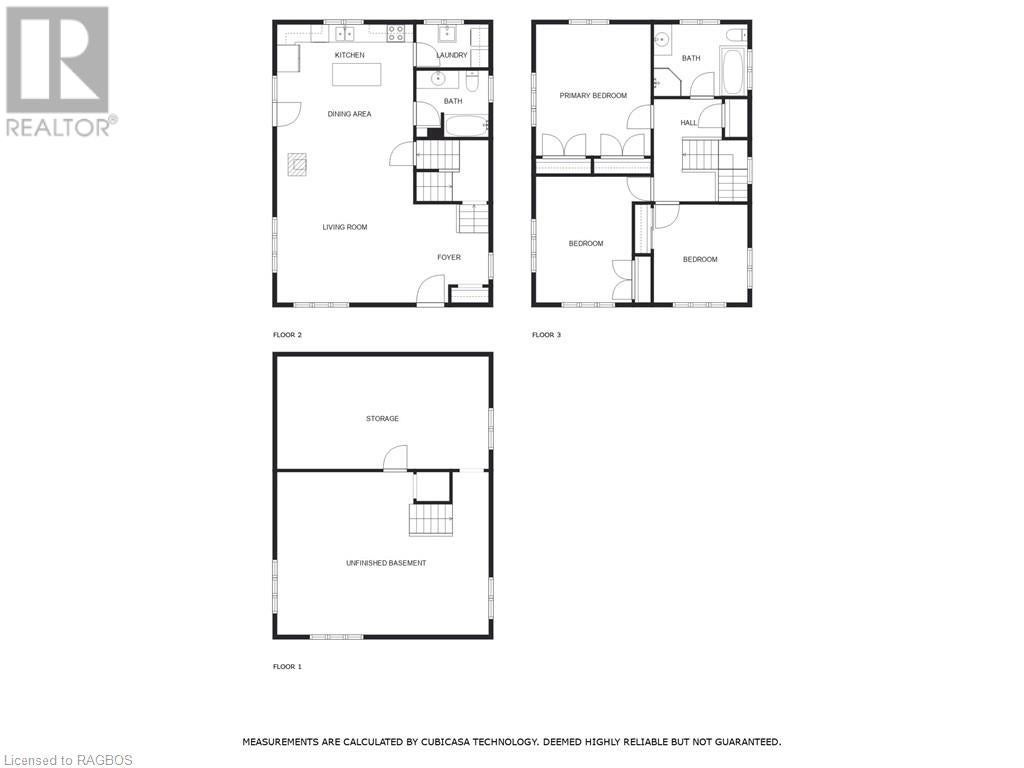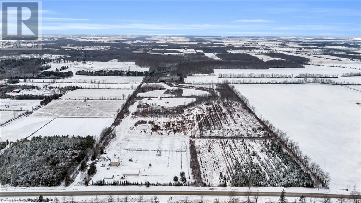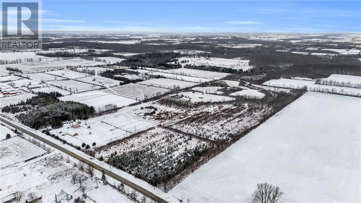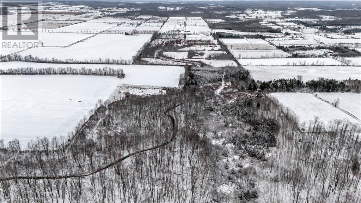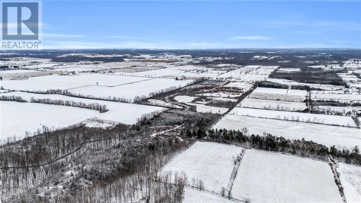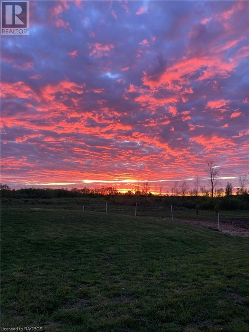This 2 story open concept home completed in 2009 will make you feel right at home with its country charm and unique features. From the natural maple kitchen to the original pine flooring, this home boasts large windows for natural light and a wood stove to keep you warm. The open concept main level features a laundry room, a four piece bathroom, a great room, kitchen and dining room. The back patio door opens to the beautiful 76 acres (35 organic acres-workable) of trees, farm, and land as far as you can see. The second level features 3 large bedrooms, which each include two large windows overlooking the country property. The upstairs bathroom is a 4 piece bath, complete with a separate standing shower and jacuzzi tub. The basement features a large utility room and a partially finished living area, making it ready for you to transform it into a rec room or extra bedroom. There is a two story detached 24 x 24 garage with loft, a tarp barn 30 x 64 (2015) with lots of recent upgrades, garden greenhouse 20 x 32 (2014), plus 3 Garden sheds. On the west side of the property you will find a nursery garden with many trees ranging in sizes and lots of different herbs and spices growing. This L shaped property is located on a paved road 25 minutes southwest of Owen Sound and features a creek running through the back of the property and a snowmobile trail right beside, making it any outdoor lover's paradise! This property blends to variable uses; (market gardening, hobby farm, storage rental, family home). The home and all out buildings are in great condition with the home showing exceptionally well. All measurements and acreage are approximate. Call to schedule your showing today. (id:4069)
| Address |
115624 COUNTY ROAD 3 |
| List Price |
$1,150,000 |
| Property Type |
Single Family |
| Type of Dwelling |
House |
| Style of Home |
2 Level |
| Area |
Ontario |
| Sub-Area |
Chatsworth |
| Bedrooms |
3 |
| Bathrooms |
2 |
| Floor Area |
2,304 Sq. Ft. |
| Year Built |
2009 |
| MLS® Number |
40523774 |
| Listing Brokerage |
COLDWELL BANKER PETER BENNINGER REALTY BROKERAGE (Walkerton)
|
| Basement Area |
Full (Partially finished) |
| Postal Code |
N0H1K0 |
| Zoning |
A1H |
| Features |
Crushed stone driveway, Country residential, Sump Pump |
