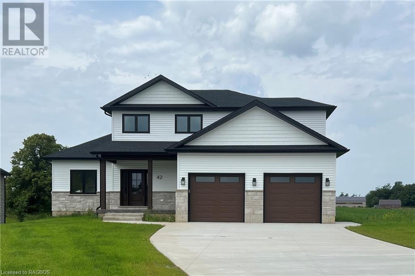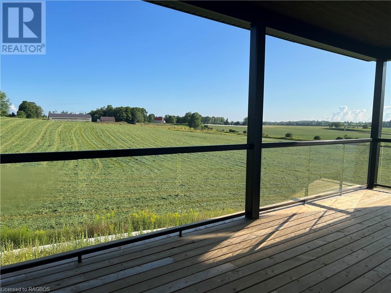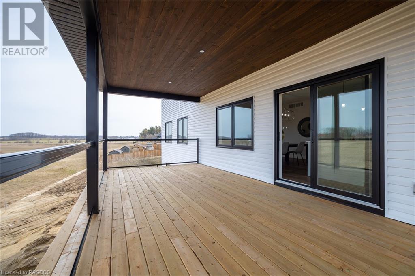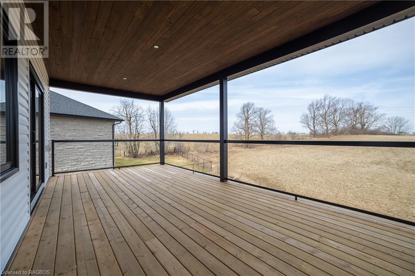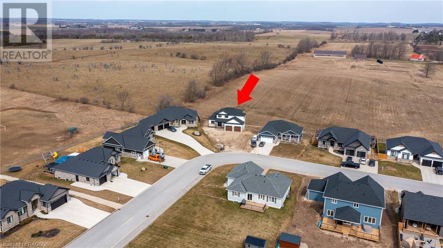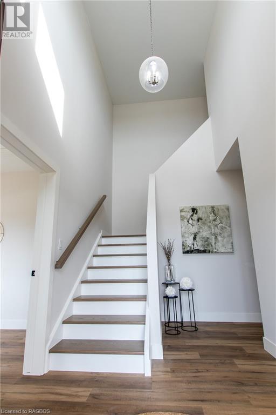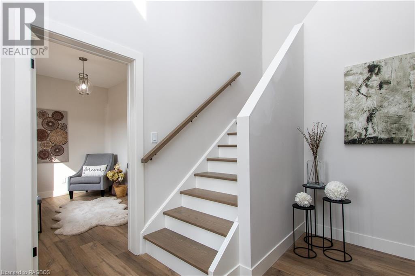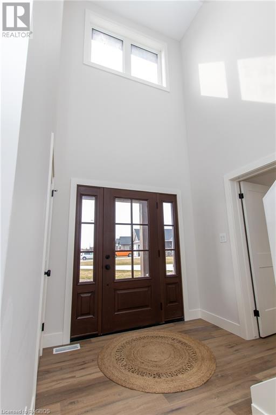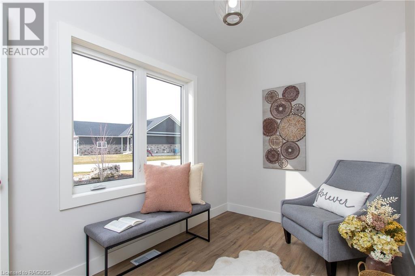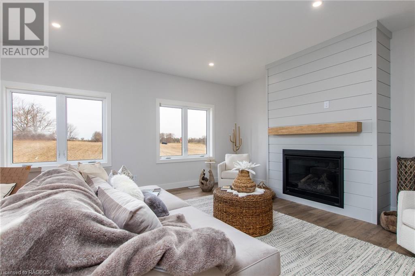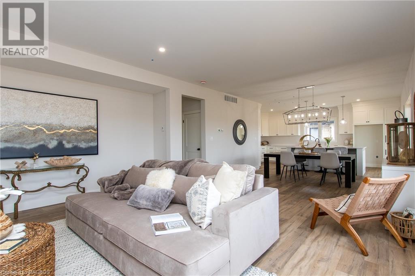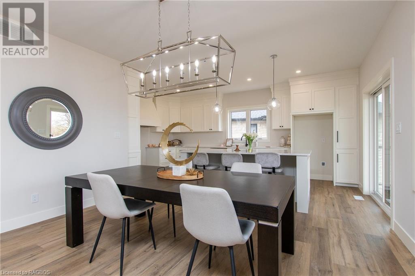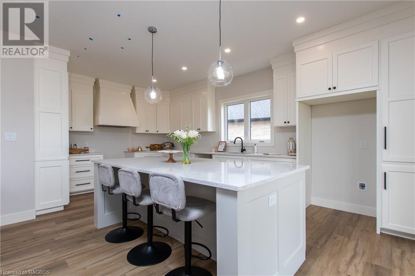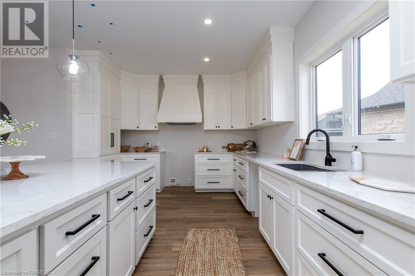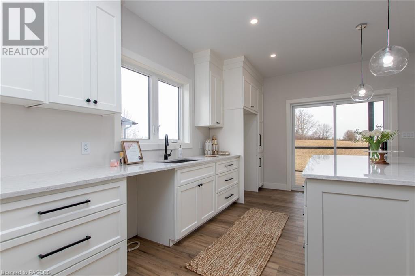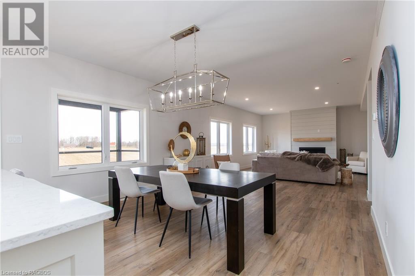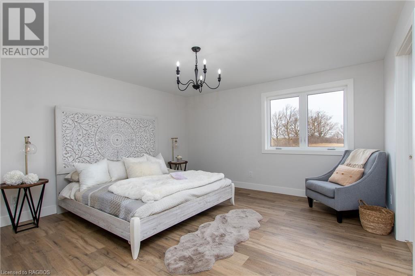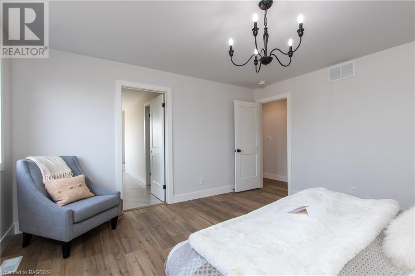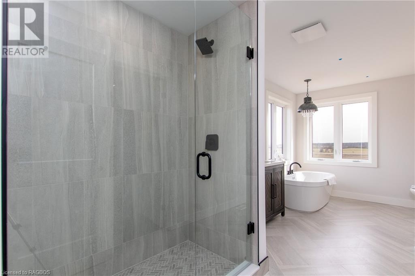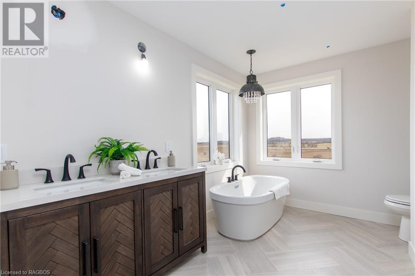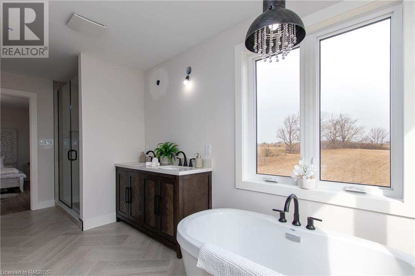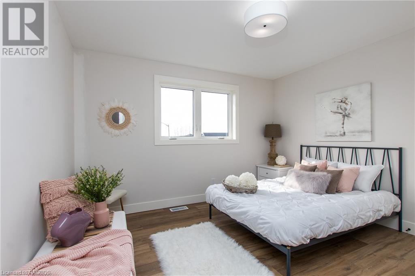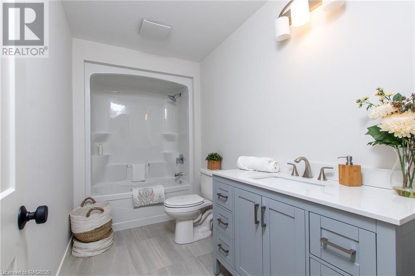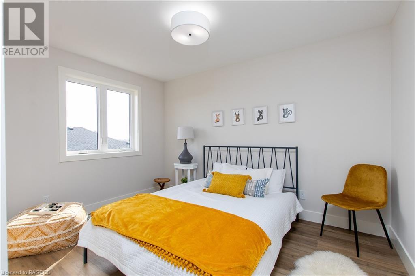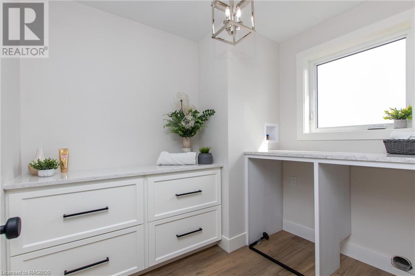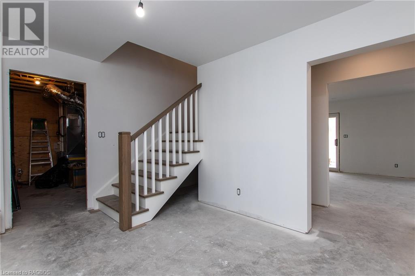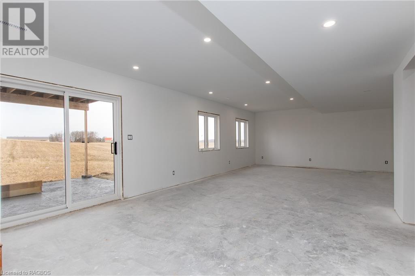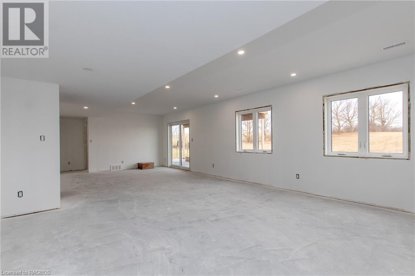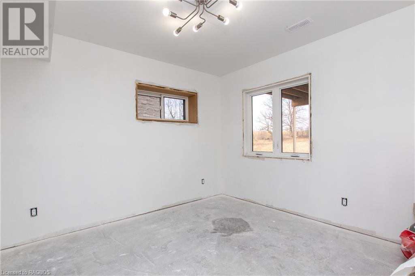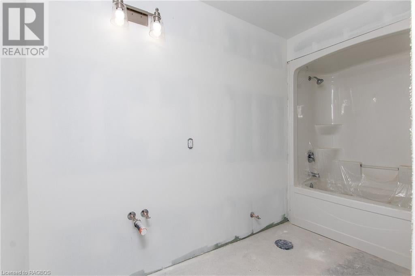This exquisitely built 4 bedroom, 4 bathroom, 2 storey home with walk out basement has spectacular views from all 3 levels. The property backs onto open fields with beautiful sunsets. The modern design offers open concept living on the main floor with a stunning kitchen that features mennonite crafted cabinetry, quartz countertops, a large island and spacious pantry. The great room features vinyl plank flooring, a gas fireplace and a spectacular country view. There is access to the large (24' x 12') covered back deck, and ample windows to take in the view. There are 3 bedrooms on the second level, including an elaborate master with a 5 pc ensuite and walk in closet. The laundry is on the upper level as well as another full bath. The basement features a partially completed, 3rd full bathroom, 4th bedroom and family room with walk out to the spacious backyard. A full list of construction details and inclusions are available. Tara is friendly growing community, conveniently and centrally located between Owen Sound and Saugeen Shores, and a reasonable commute to Bruce Power. Isn't it time to #LoveWhereYouLive (id:4069)
| Address |
42 CHESTNUT HILL Crescent |
| List Price |
$974,900 |
| Property Type |
Single Family |
| Type of Dwelling |
House |
| Style of Home |
2 Level |
| Area |
Ontario |
| Sub-Area |
Tara |
| Bedrooms |
4 |
| Bathrooms |
4 |
| Floor Area |
3,156 Sq. Ft. |
| Lot Size |
0.253 Sq. Ft. |
| Year Built |
2023 |
| MLS® Number |
40554533 |
| Listing Brokerage |
SUTTON-SOUND REALTY INC. Brokerage (Tara)
|
| Basement Area |
Full (Partially finished) |
| Postal Code |
N0H2N0 |
| Zoning |
R1 |
| Site Influences |
Park, Place of Worship, Playground, Schools |
